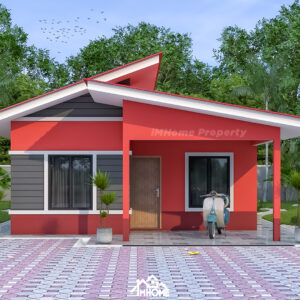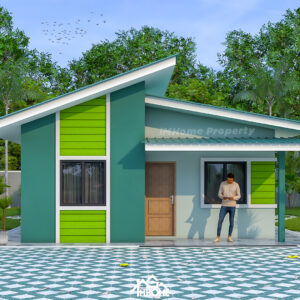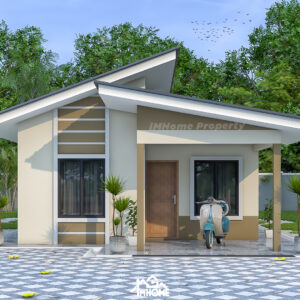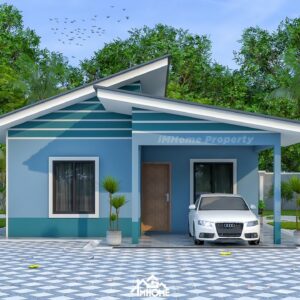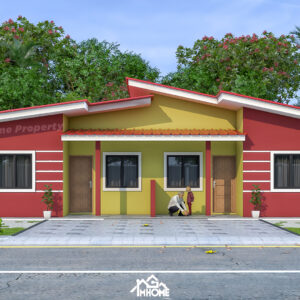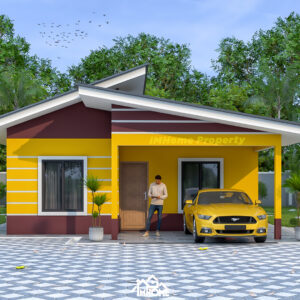Jasmin’s package Type B
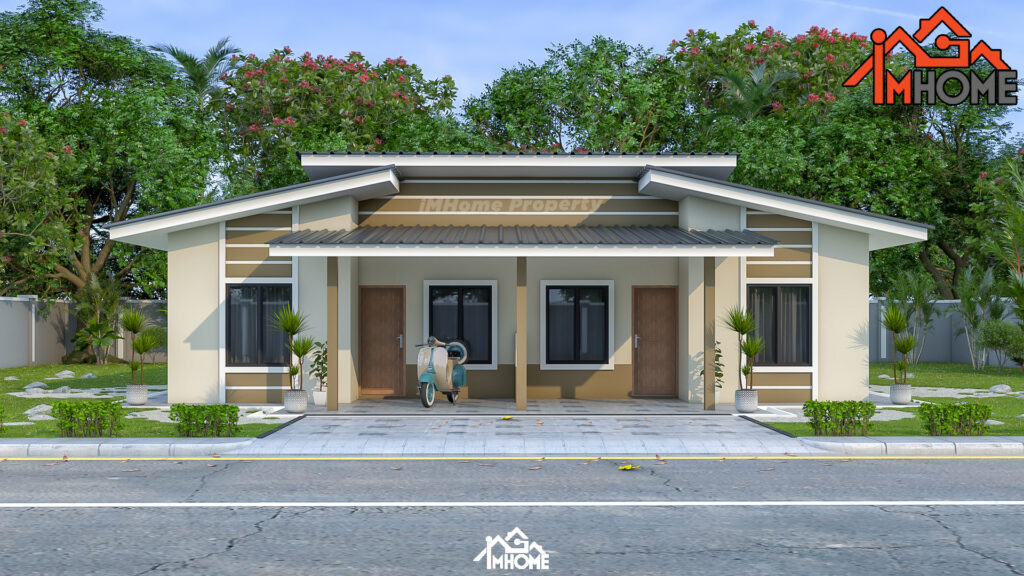
3 rooms
2 bathroom
1760sq (40’x44′)
Floor Plans

Material Specification and Construction
1. SITE CONSTRUCTION :
- Raft foundation
- Ground beam
- BRC and steel y12
2. WALL :
- Sand brick
- Stone pillar
- Wall plaster
3. WINDOWS :
- Modern frame aluminium and measurement 2’x5’ @ 4’x5’
- Dark tinted glass mirror
4. DOORS :
- ‘Flush ply door’ wood for all doors
5. ROOF :
- Wood roof framework / C-Channel steel
- Metal deck (Red/Blue/Grey)
- Exterior ceiling: Asbestos and fascia board roof
- Interior ceiling: Plaster ceiling
6. FLOORS :
- Cement render floor house
- Ceramic tiles at toilet floor 1’×1’
7. WALL FINISHING :
- Plaster cement
- 1’x1’ tiles bathroom wall 5 feet high
8. WALL PAINT :
- White paint for interior house (undercoat)
- Paint color (choose colour) at exterior house and coping
9. ACCESSORY :
- Basic standard wiring and piping
- DB and meter board
- Lamps
- Lamps and fans point
- Kitchen sink
- Toilet sink
- Shower bath
- Floor mounted toilet / Squatting toilet
- Kitchen table top L-Shape 6’×4’
RM231,400.00

